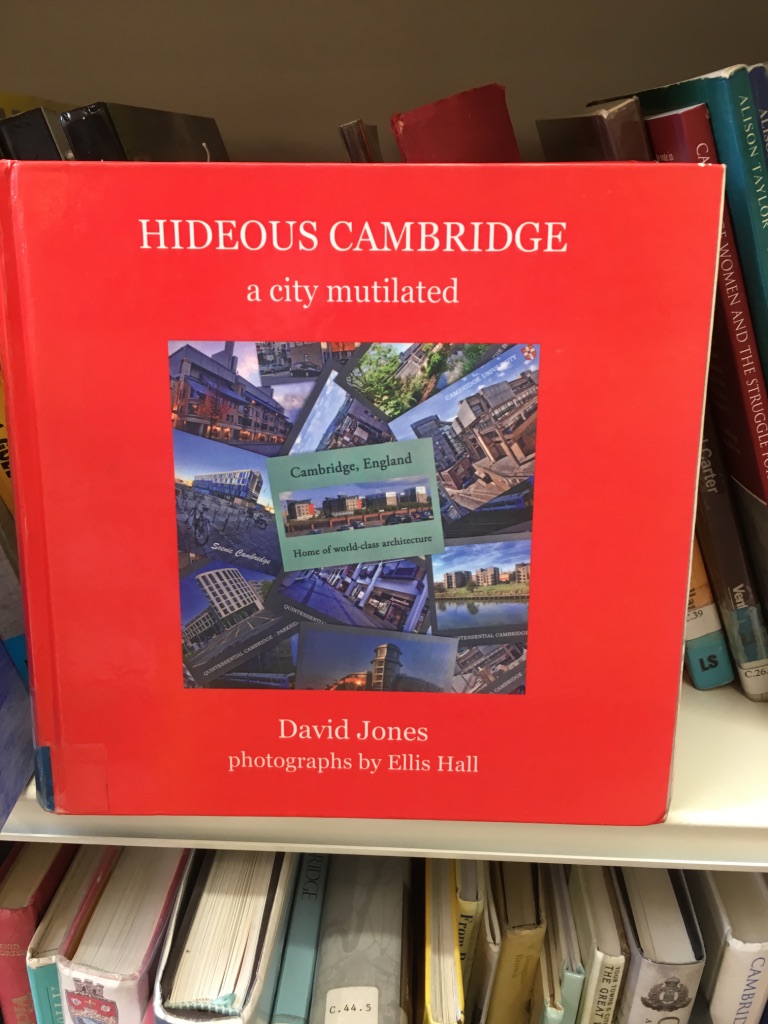Some of you will be more than familiar with my moans about ‘spreadsheet architecture’
– whether the designs that look like they were they were put together manipulating lines and shading on a spreadsheet, or alternatively focusing so much on the bottom line that any artistic preference is designed out to create a minimalist box design that provides for a maximum profit. The thread here by Cultural Tutor explains how we got there.

Below-left: Graz City Hall in Austria vs Brookgate’s monstrosity next to Cambridge north station below right.

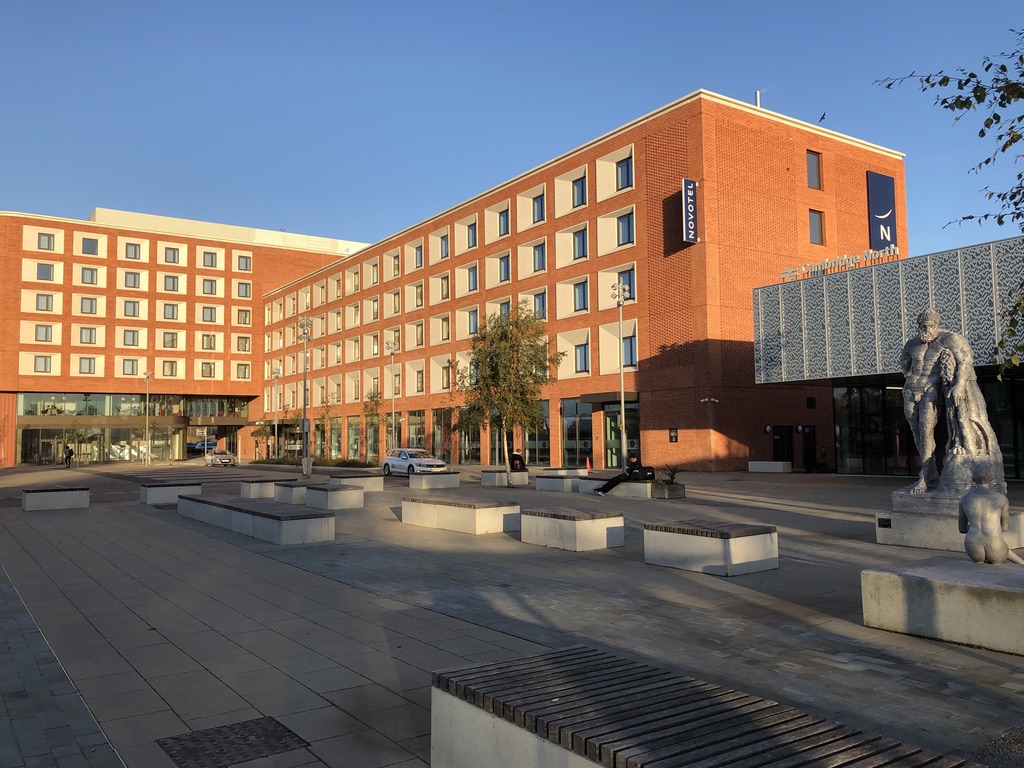
I’d love to see the facade of Cambridge’s present guildhall replaced with a local interpretation closely matching Graz City Hall – with four prominent Cambridge town women (eg Eva Hartree, Florence Ada Keynes, Clara Rackham, and Eglantyne Jebb to pick a random quartet) featured at the front above the main entrance. When I visited the city in 2006 I remember liking just being in the presence of the building. I can’t think of any building in Cambridge that inspires be by its presence in the same way. In part I guess it’s because the buildings are too familiar, and the picture postcard colleges come with too much town/gown baggage.
In 1959, anti-ugly-building protesters from London rocked up to Cambridge
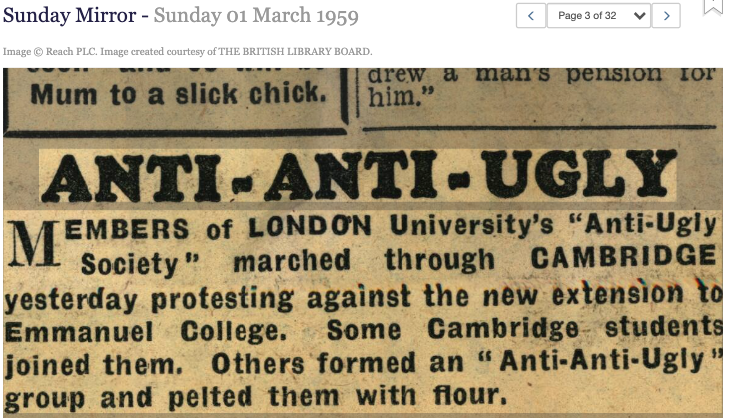
The buildings on the south side of Emmanuel College’s central site leave a lot to be desired in my opinion
Turns out the present generation of decision-makers managed to make things even worse.
“From Parker’s Piece the proposed building is highly visible and its bland modern vernacular style offers little architectural interest to the street scene,”
Cambridge Past, Present & Future to Cambridge City Council’s Planning Cttee, July 2020. CEN.
Sadly it’s the sort of thing the architectural establishment likes – so much so that they give each other awards for it. ***Down with this sort of thing!*** – have a listen to Kenneth Robinson from 1964 when he tore into Cambridge’s architecture
Below left – Fosters Bank (now Lloyds) designed by Waterhouse, one of my favourite buildings in town, vs below-right – the bland non-entity of a design proposed by Donald Insall Associates who are supposed to be good at heritage renovations (they did the Mill Road Library) – hence why I protested outside their consultation event at the guildhall earlier this year.
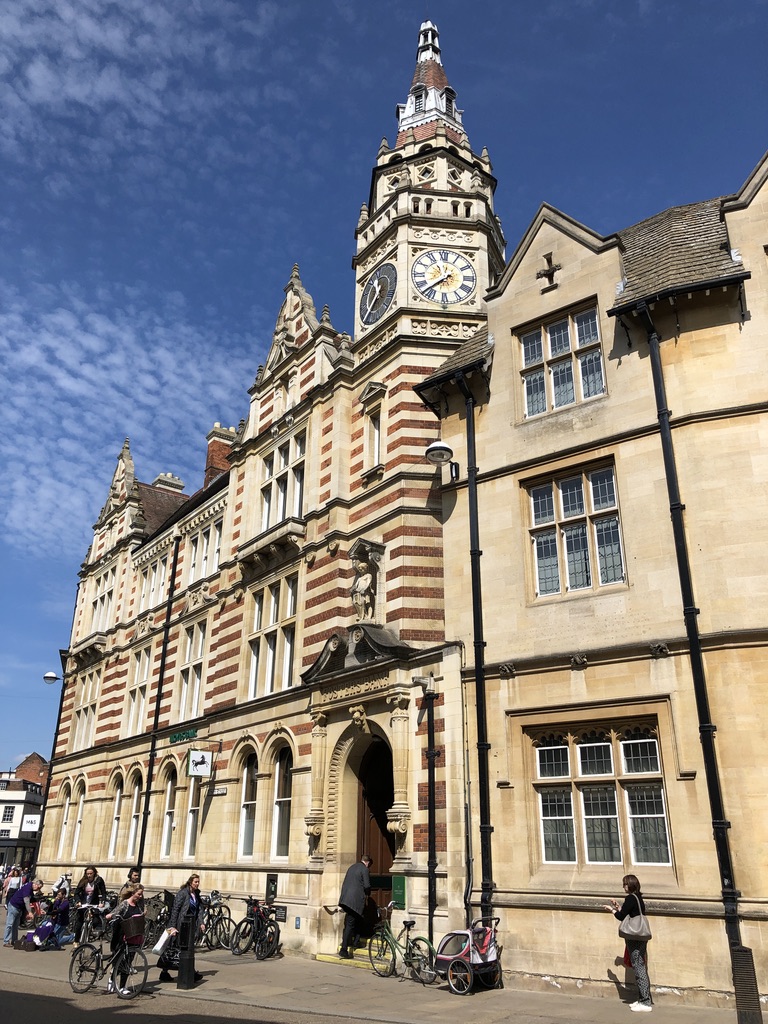

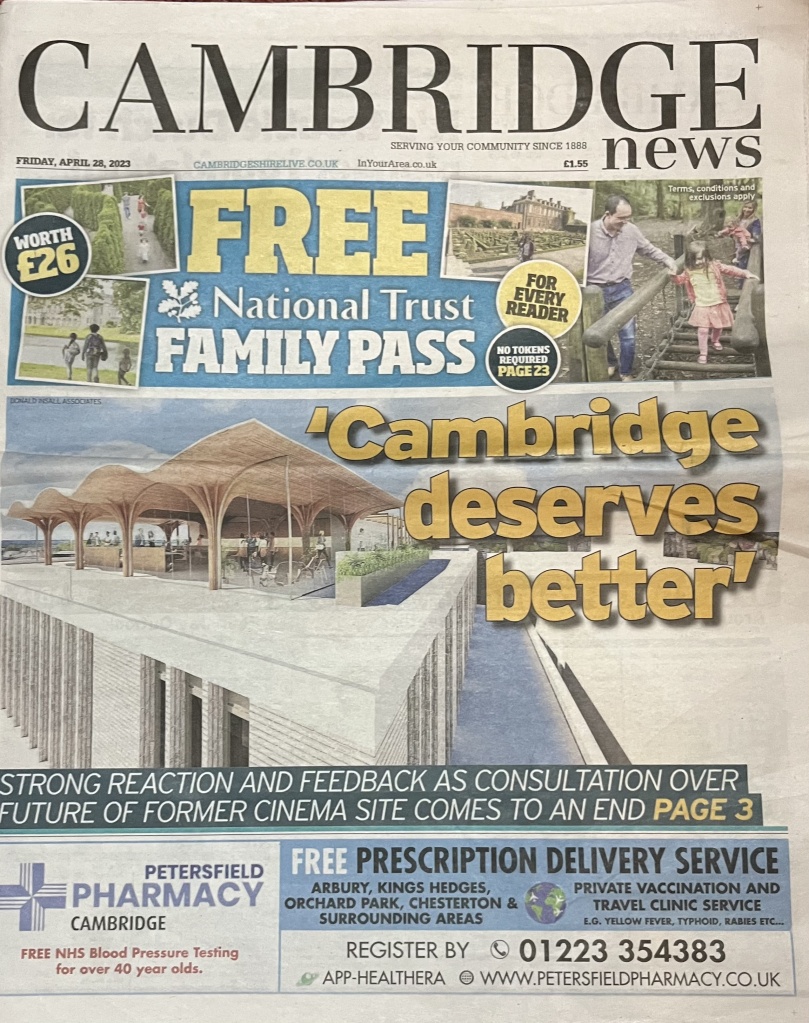
Above – the Cambridge News quoting me: “Cambridge Deserves better”. Quite.
Is it possible to avoid the politically-inspired culture wars with building design?
In some political circles, preferences for past building designs seem to have been hot-wired to the dominant politics of the era. Take this example from the USA and the edict from the former occupant of the White House.
And it’s that context that I’m very uncomfortable with – as Robert Bevan describes here. Messrs Mathieson and Verlaan wrote similar here. Interestingly the latter pick out the social, historical, and political context of the post-war era.
“Rightist criticism of architectural modernism tends to focus on what it sees as the visually offensive products of ‘socialist’ post-war housing. They carefully choose to ignore the fact that the most visually insistent manifestations of post-war modernism are the fruits of capitalist enterprise in post-war mixed economies, in which conservative governments often took the lead.”
Mathieson & Verlaan 2019
The point being that:
- there was huge social need to build as many new homes as quickly and cheaply as possible following WWII
- Many of those homes were built by private companies
- Between 1945-1970, Labour was in office for just over ten of those years while the Conservatives had just under 14.
Given the housing crisis combined with austerity today, it’s not surprising that some of the blandest housing designs are inevitably social housing or student accommodation. The contrast between what I still call the Old Addenbrooke’s opposite the Fitzwilliam (below-left) from an old postcard I acquired vs below-right one of the blocks from the former Mill Road Depot site strike a contrast with the latter lacking any interesting architectural detail of interest from my non-specialist perspective.
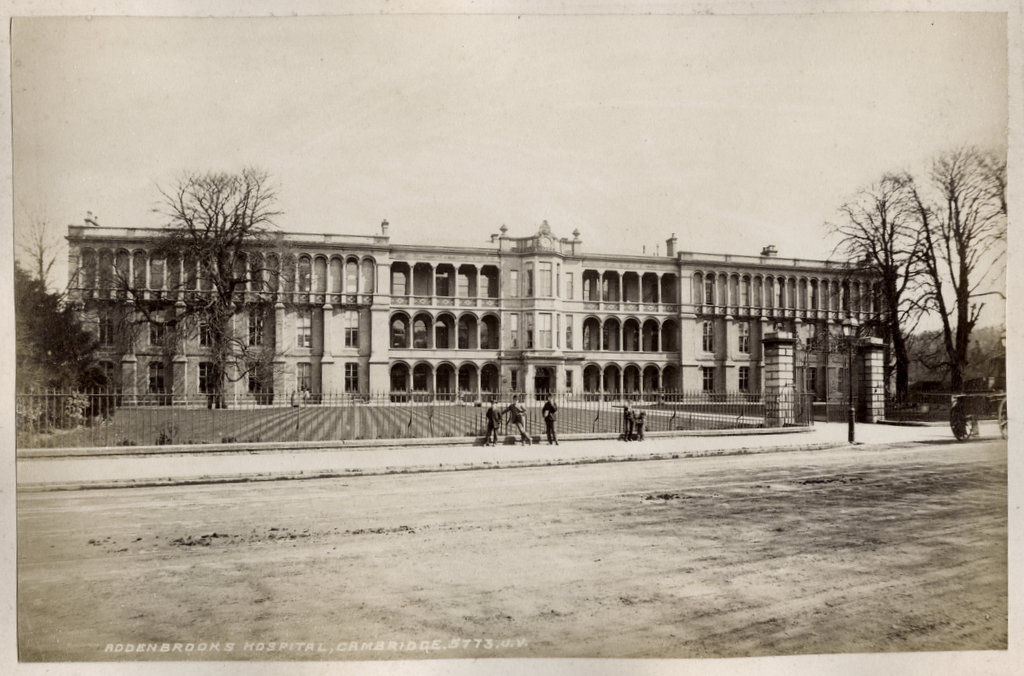
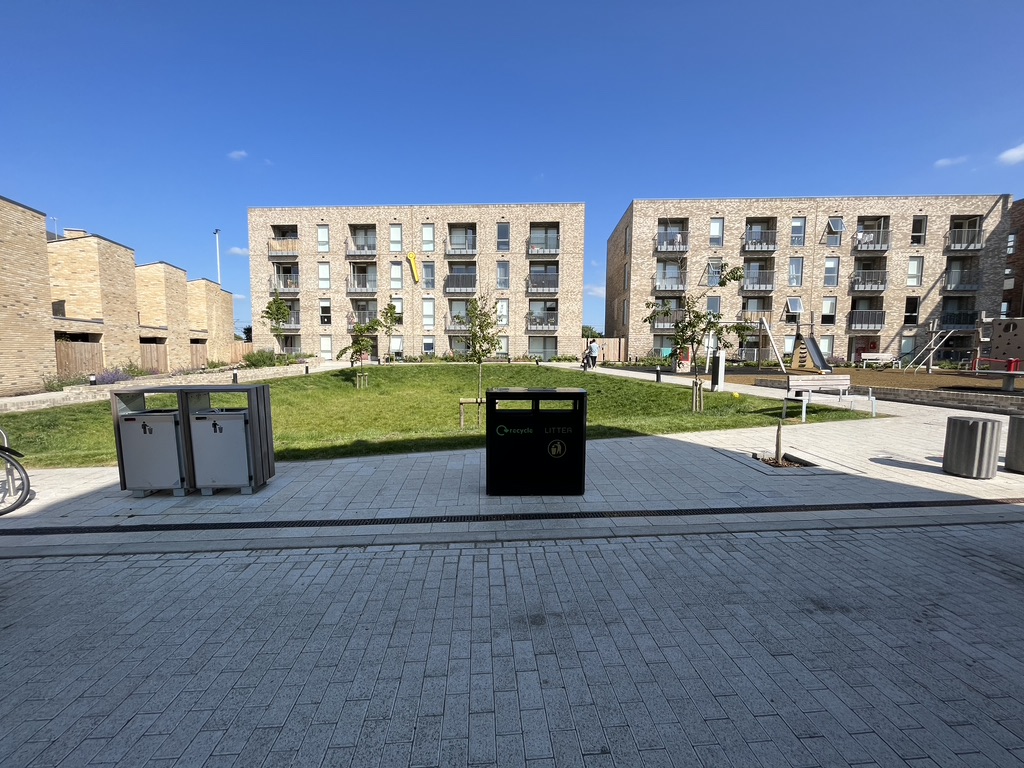
Which comes back to a longstanding complaint I’ve had about contemporary building design: so much of what we see today does not look like the designers actually had any fun or enjoyment in the process of creating their designs. It’s like they typed in the parameters into a computer program which accounted for all of the legal requirements in planning law, local plan requirements, and the building regulations and ***hey presto!*** This is your bespoke design! (I complained about spreadsheet architecture to the people at the Land South of Coldham’s Lane science park plans as featured in the Cambridge Independent here)
It’s not like the actual construction of the buildings is free of faults either – as the residents of Darwin Green have found out. Last week over 100 residents turned out to a local meeting to grill the developers and their consultants over the failures in construction.
Talking of Coldham’s Lane near Cherry Hinton, the developers [Mission Street] there are represented at an OxCamArc Mark II conference.

Above – anyone fancy a trip to Milton Keynes to see how Cambridge is being marketed?
Only I can’t manage the journey nor afford the ticket price.
Also included are the people promoting the controversial Botanic Place site that PACE investments made a tidy profit on selling the site to RailPEN shortly after the Planning Inspector overturned Cambridge City Council’s refusal. Which is why I moaned about Cambridge’s future being distorted by the decisions of planning inspectors who don’t account for the wider cumulative impact of the cases in front of them. (They have to treat each appeal on a case-by-case basis). You can see the latest plans for Botanic Place here.

Above from http://botanicplacecambridge.com/ – because Hills Road never has any motor traffic on it in the middle of the day while the pavement is full of pedestrians. (I’m being sarcastic).
“Should we form an anti-ugly-buildings society in Cambridge?”
Only if it was not led by me and was jam-packed with fun and humour to make a serious point rather than being an organised, serious campaign. Imagine a piece to camera Kenneth Robinson Style.
“Now this new construction was designed by Bland and Bland architects in a special commission for Splendid Chaps College, Oxford. It was constructed using unreinforced cement and is typical of the early 21st Century minimum cost, maximum profit, disaster-capitalist vernacular designed with a life span somewhere between now and the next violent storm to hit the city – at which point it will crumble into dust.”
Or alternatively have a series along the lines of:
“This building has been designed to be a unique and iconic building representing the Cambridge Modern Vernacular that you see everywhere else in this place. Made of reconstituted stone and a top secret ready-mix of special chemicals, this gives the exterior all of the colour benefits reminiscent of the ancient colleges but without the irritating detail that gets in the way and costs a fortune to maintain. Also, it’s cr*p!”
Anyway, go to the Playlaws event this weekend on Parker’s Piece and come up with ideas on how to make Cambridge more playful.
If you are interested in the longer term future of Cambridge, and on what happens at the local democracy meetings where decisions are made, feel free to:
- Follow me on Twitter
- Like my Facebook page
- Consider a small donation to help fund my continued research and reporting on local democracy in and around Cambridge

